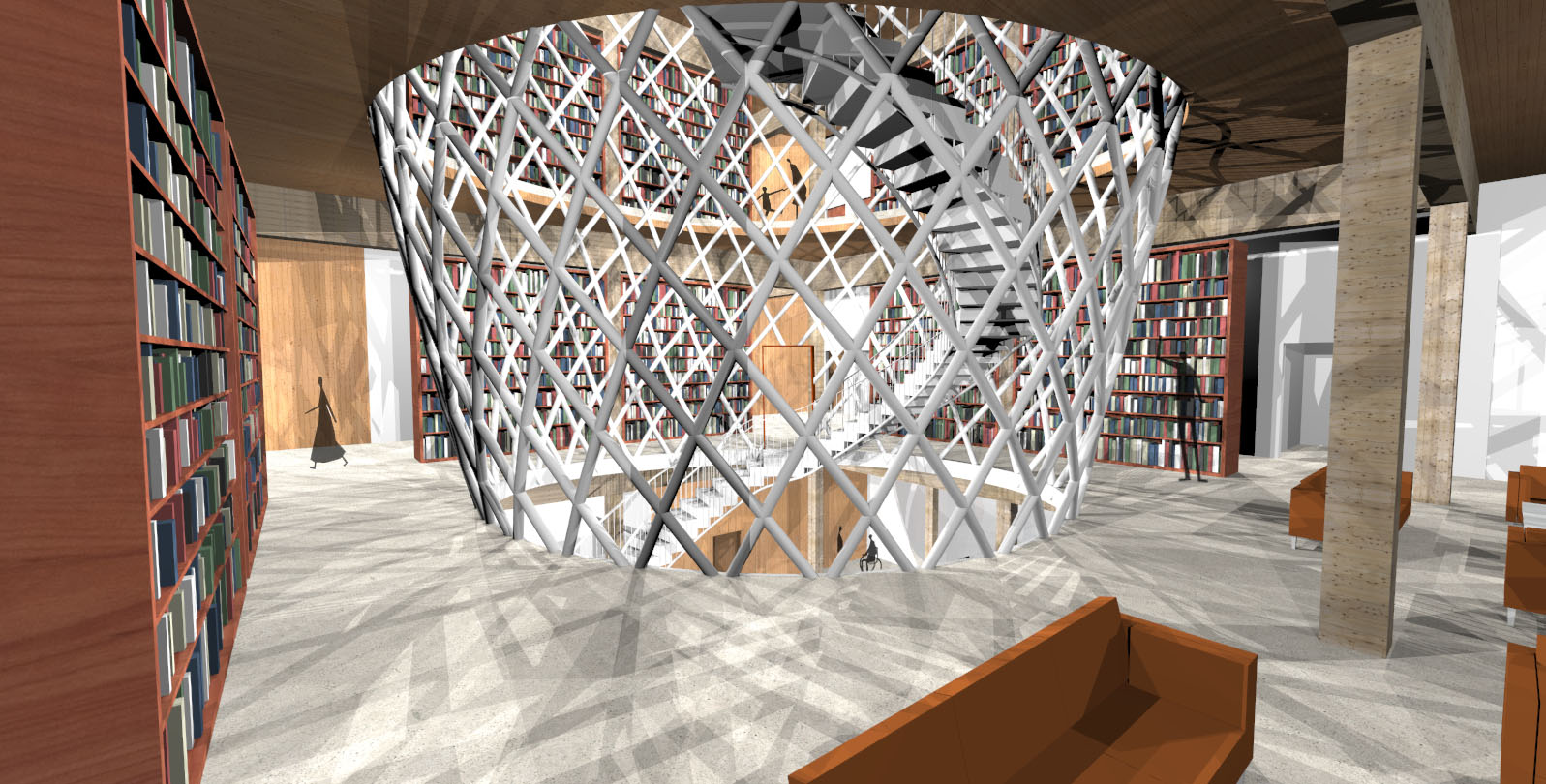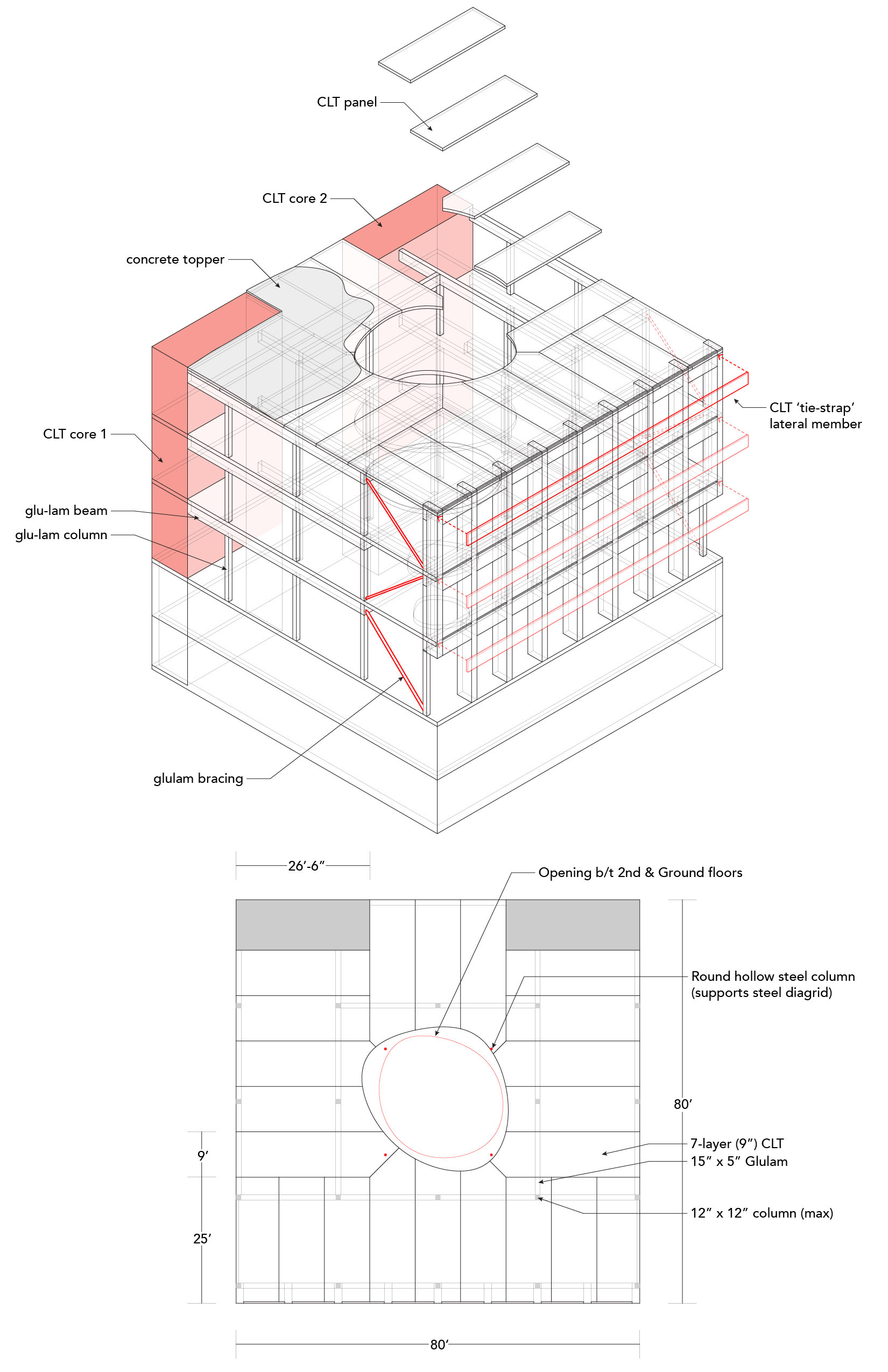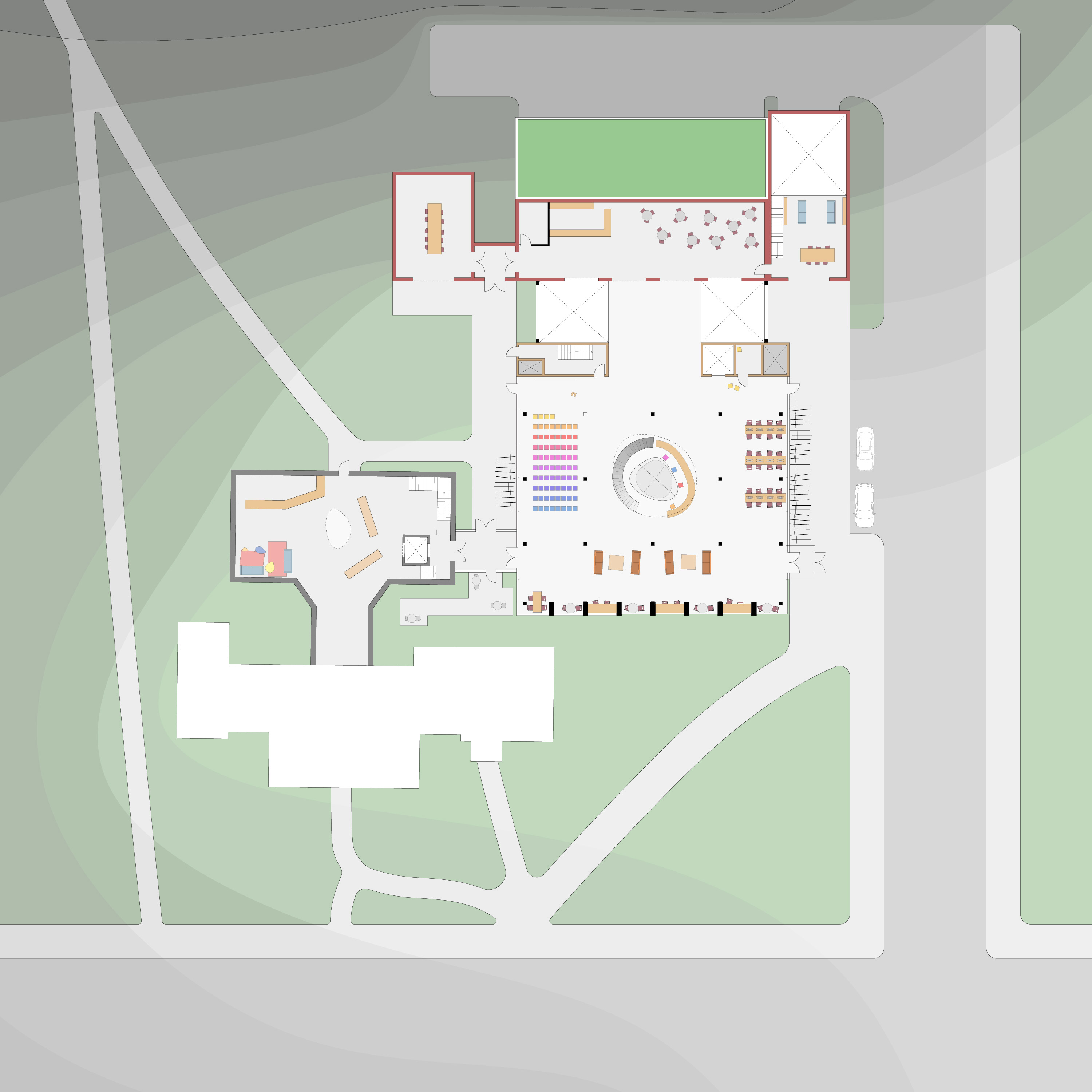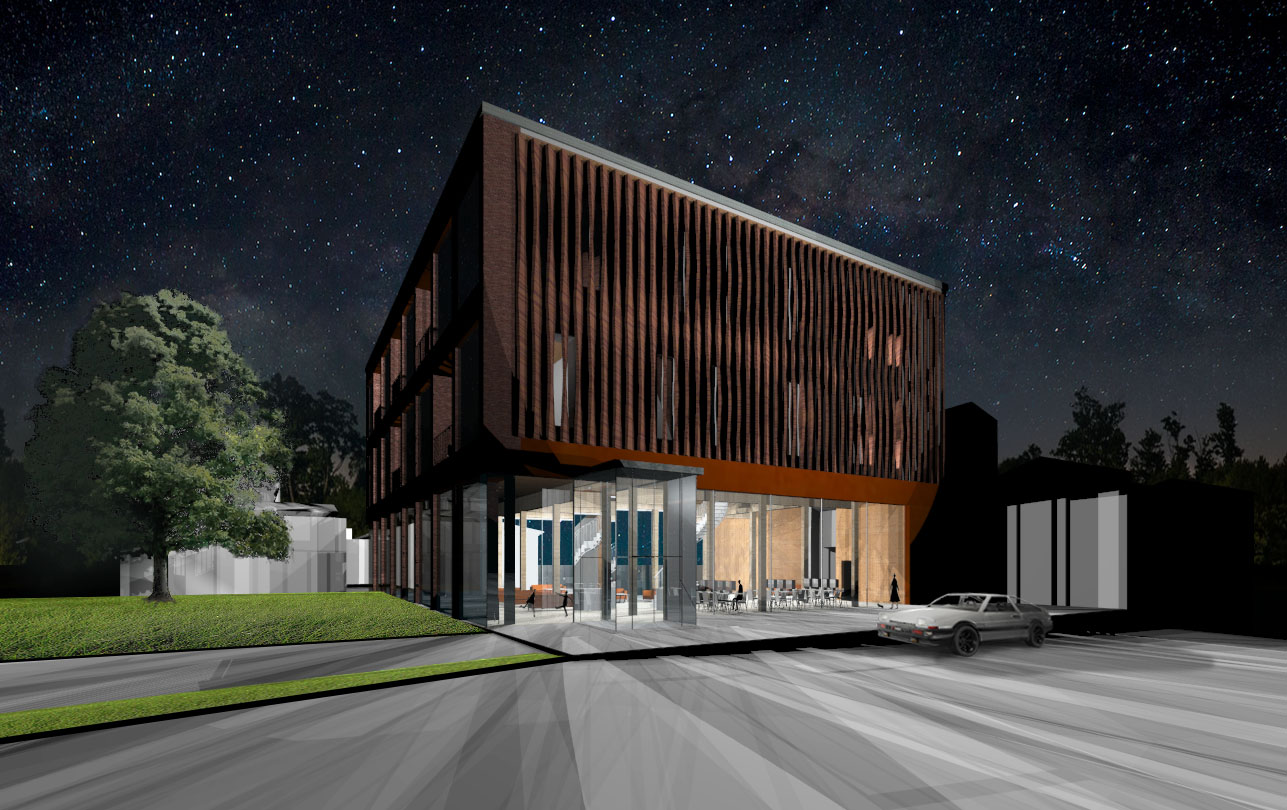 view from southeast
view from southeast view towards central diagrid, from second floor
view towards central diagrid, from second floor diagram of structural system
diagram of structural system ground floor plan
ground floor plan view from the east
view from the eastgreenfield public library, 2019
small town community-makingThis library aimed to fill the new programmatic needs of the growing town of Greenfield, as well as make a connection between the historic library and an adjacent disused fire station. The building is formally a raised cube, with an open ground floor atrium that pulls in patrons from the street. The center of the library is pierced by a curvilinear steel diagrid, which serves both as circulation and lightwell.
The primary structure is glulam, with CLT floor plates and shafts. The facade is brick, with parametric definitions on the east and west faces that allows the stacks of brick to change their orientation and therefore admittance of light based on the presence or absence of glazing behind; like fluttering curtains.
Additional programs, like wet and dry maker-spaces, archival stacks and lab, and a separate children’s library are located in the re-purposed existing structures.
 view up central diagrid
view up central diagrid