 cross-section of site
cross-section of site
mannheim, 2021
office complex at a former barracksThis competition sought to build a complex of offices on a section of a former US military base in Southern Germany. The entire base is being redeveloped as a mixed-use district, of which this office complex was one part. The design sought to create a cloister that shielded workers from the noise of a nearby highway, but was perforated in places to allow for the continuous circulation of a long-distance bike path and a link to other developements adjacent to our site.
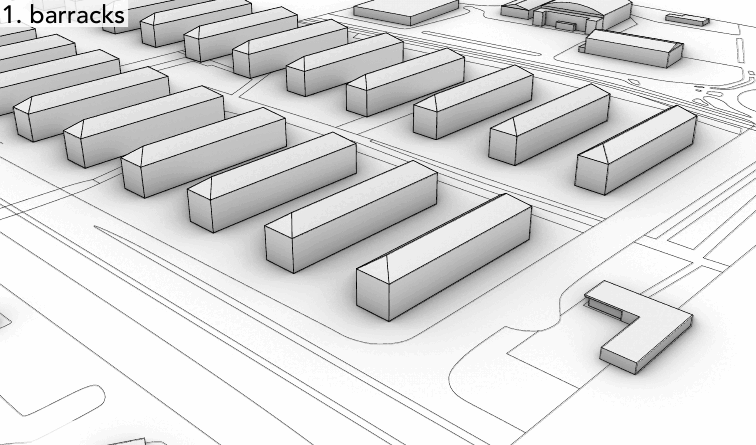

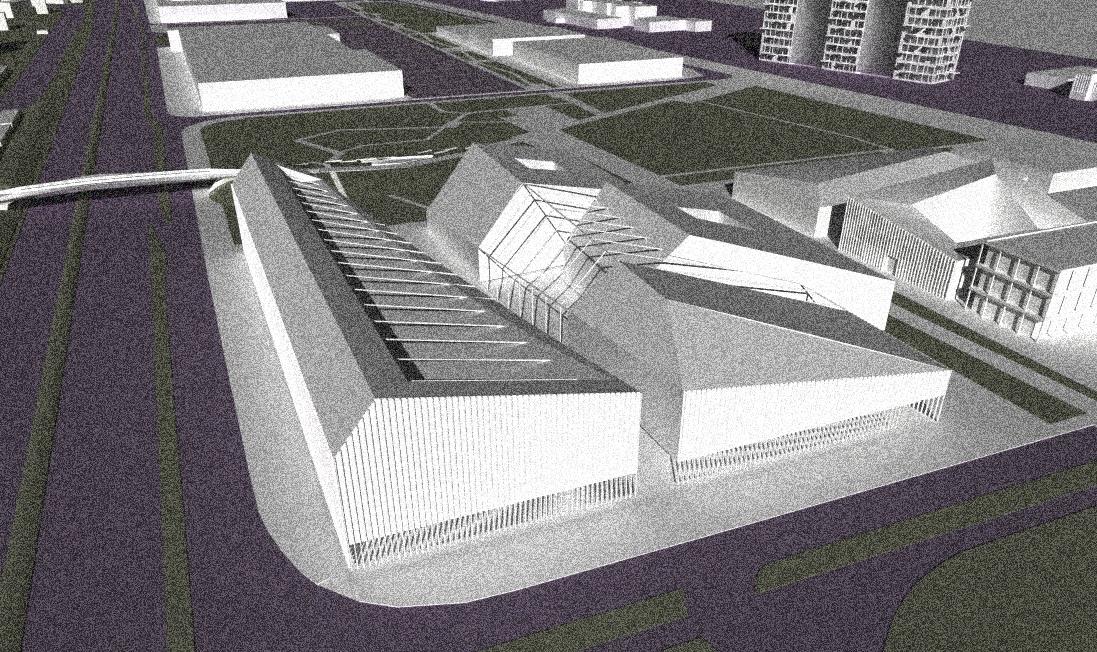

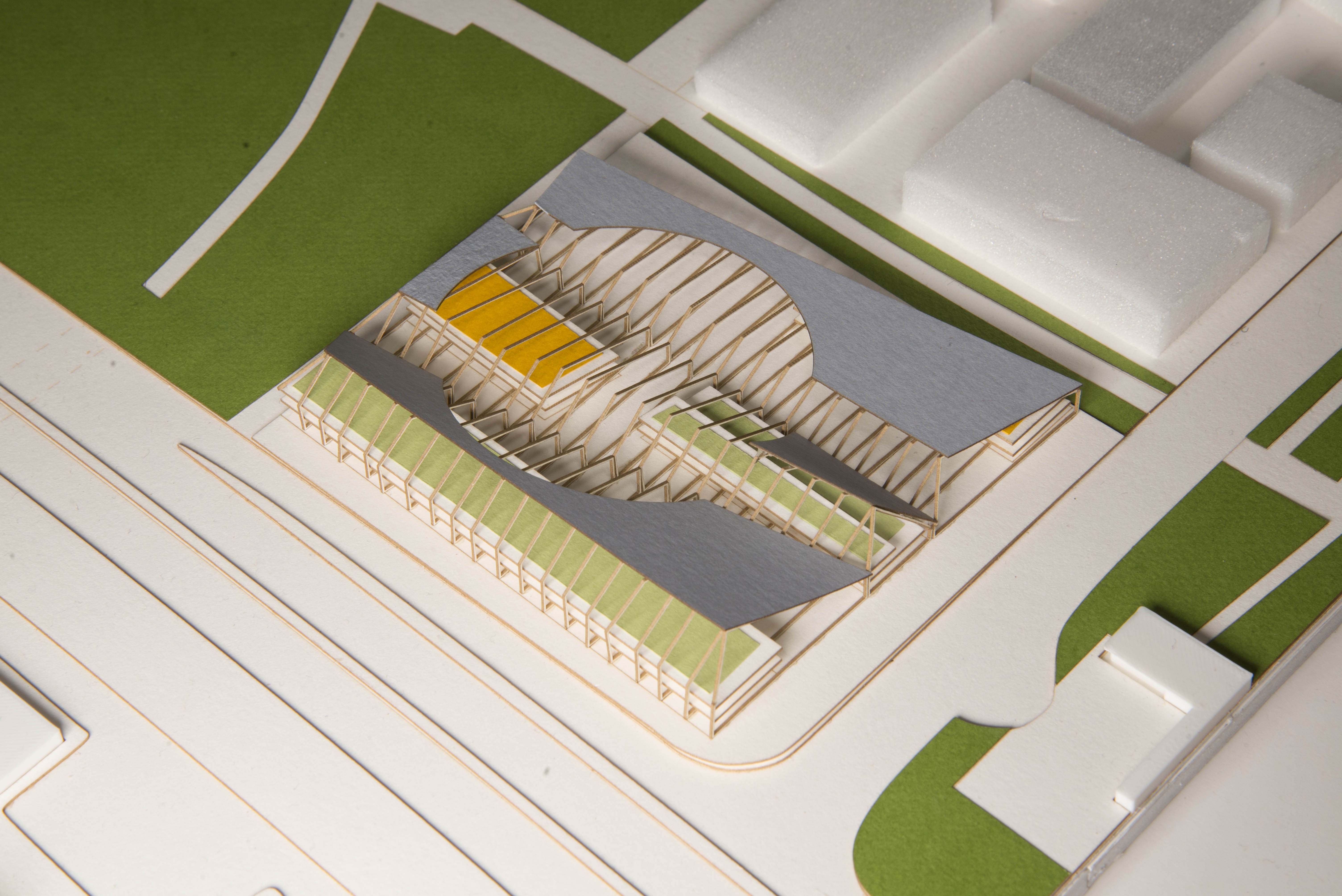




In the earliest stage of the competition I was tasked with designing a number of iterations for the complex, as well as building the small-scale models for the entire teams’ designs. Once a hybridized design was decided, I made drawings for the final boards and continued to develop models, culminating in a large-scale example used to guide our model-maker in some of the complexities of the competition model.
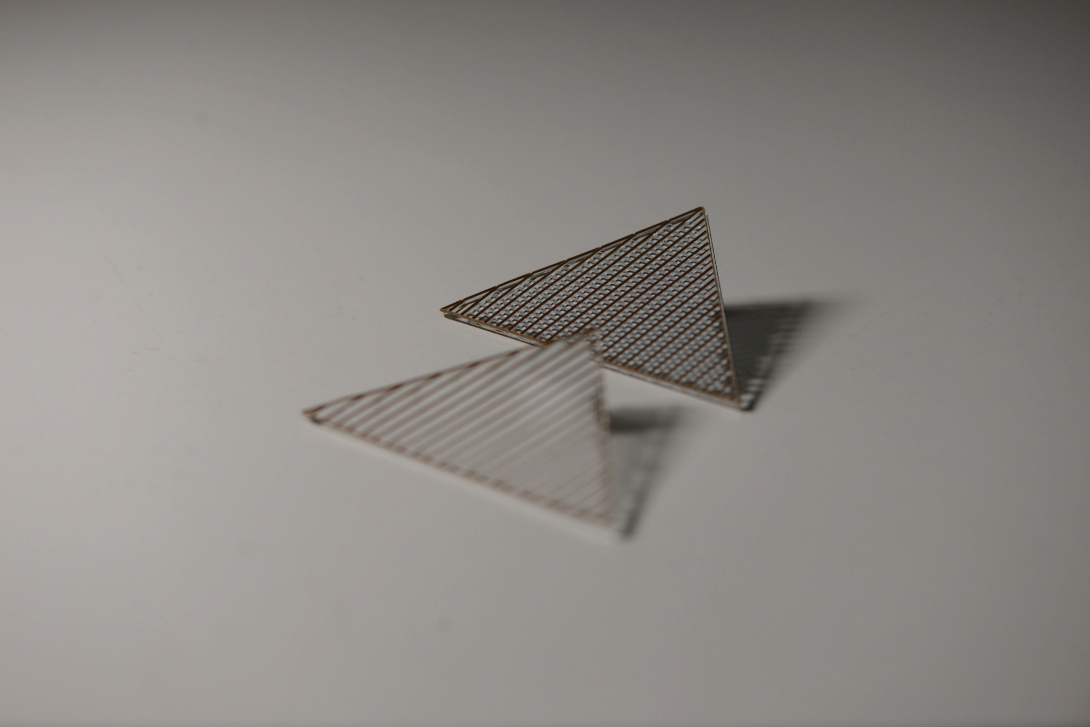

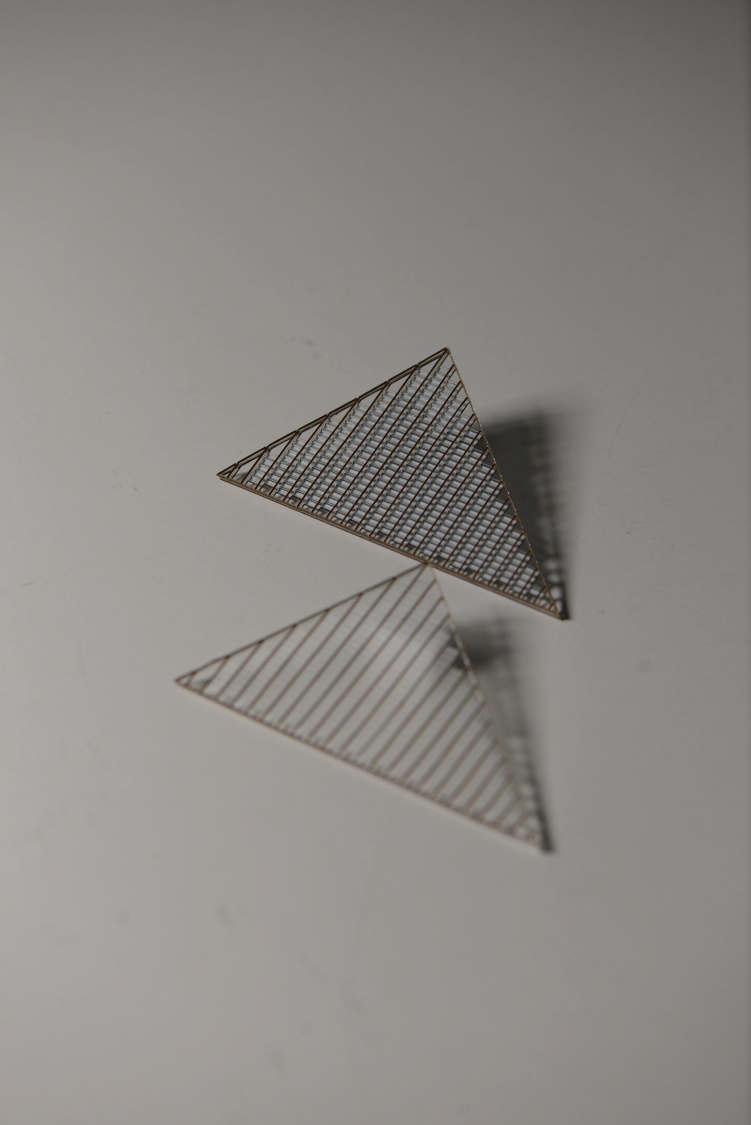
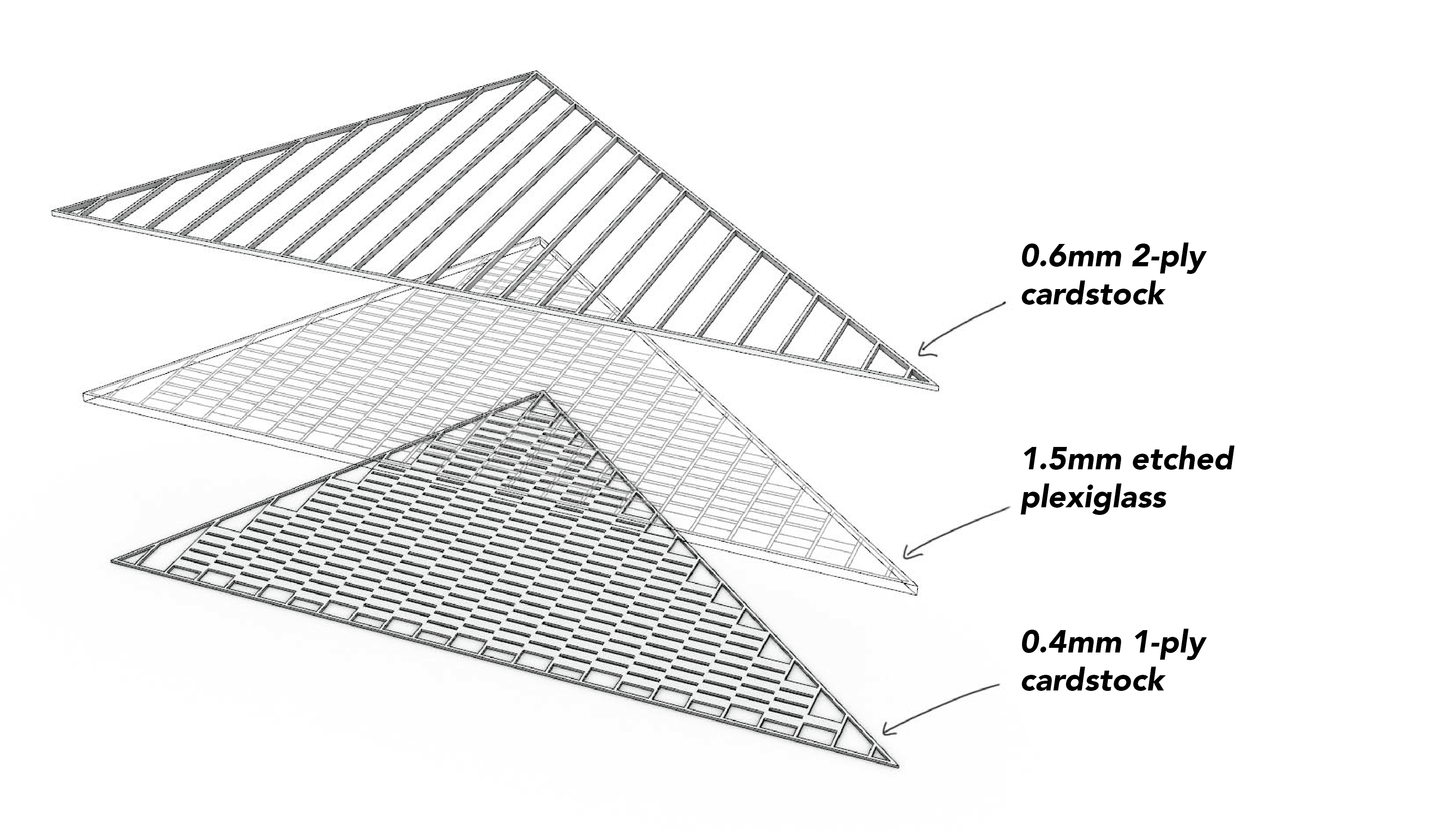
physical model canopy panel prototype
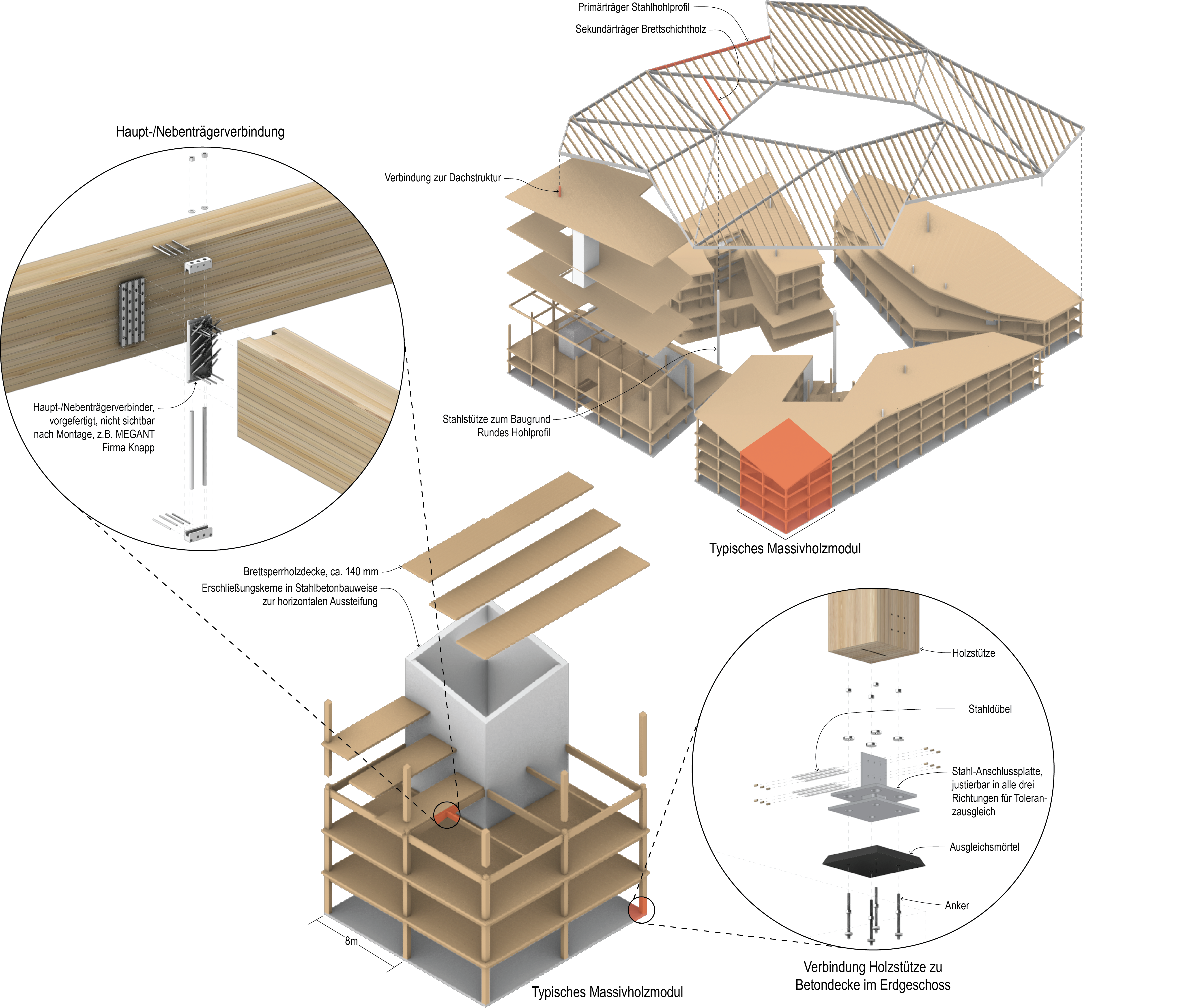
diagram of structural system
The final design used an efficient glulam and CLT grid that frayed at the interior edges to create a terraced scoop of greenspace for the inhabitants of the offices. The complex was united by a timber and steel canopy that offered both shading and power to the complex. The canopy was modular so as to allow phased construction of the four structures.
 final site plan
final site plan